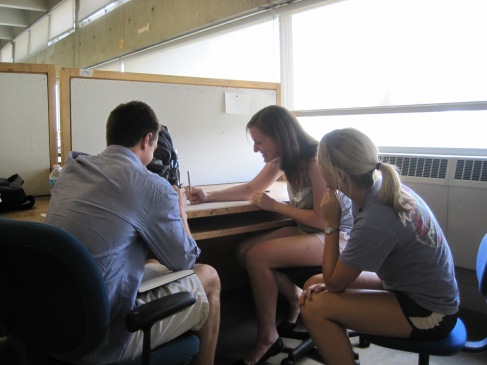Finally! After much discussion and several rough drafts, a final design was picked. Each member used his or her own skills to contribute to the project in some way. Our final design included plans of each entry level (both 1st and 2nd floors), materials to be used, and a 3D image of our final project.
Category Archives: Uncategorized
Project Given
August 24, 2012
Groups were challenged to design a gathering place for people as well as an entrance to the Art and Architecture building on the 2nd floor. The winners would have the best design along with an efficient use of space and materials.
Our group met and worked out a design together to best utilize the space.
